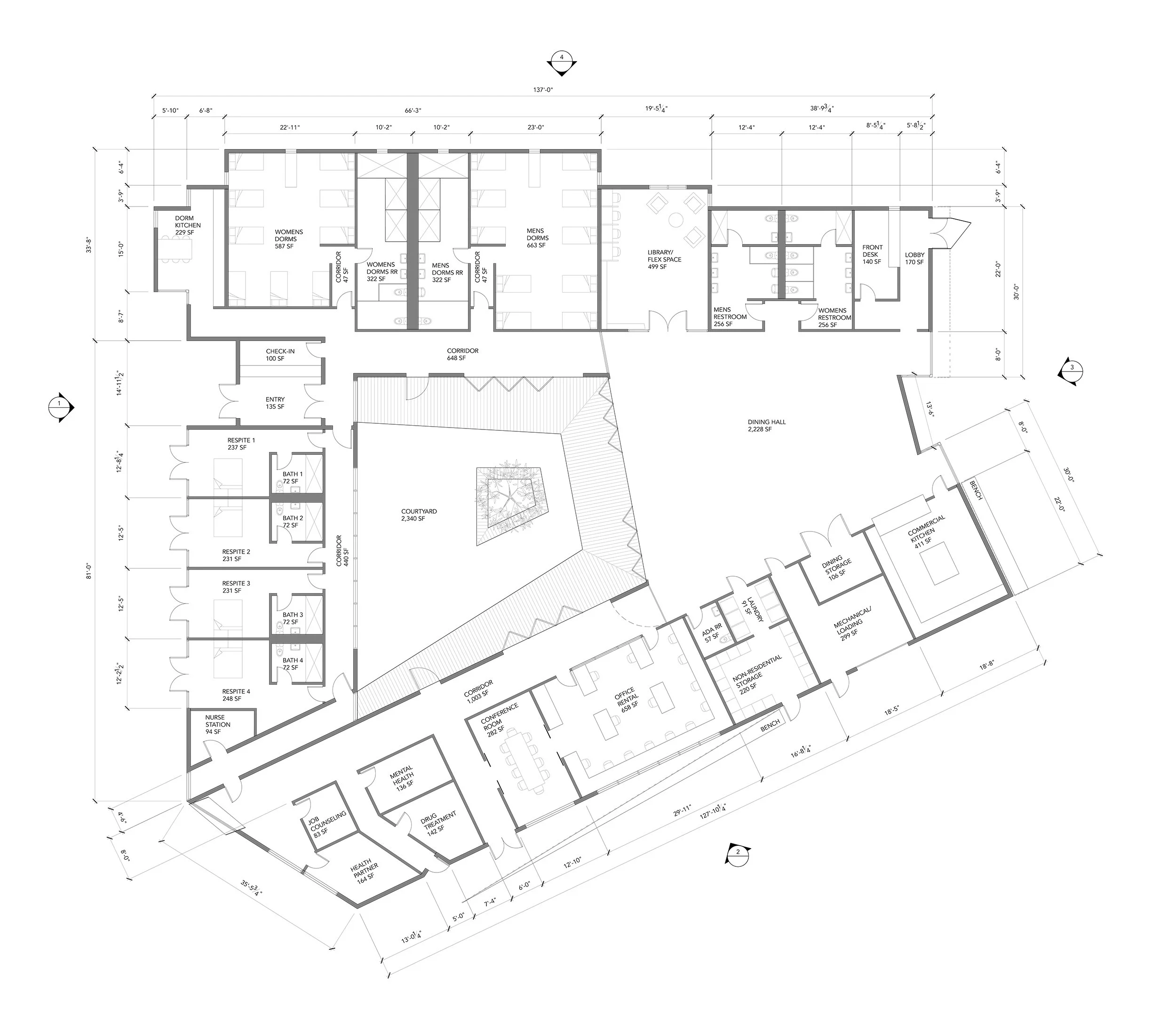
THE ROOTS COMMUNITY CENTER + SUPPORTIVE HOUSING | 2019 | Nevada City, CA | Concept
Jo Garst Design and Jordana Maisie Design Studio teamed up to form Social Studios for this project. Working with a local homeless advocacy non-profit we developed a master plan on a 4.6 acre parcel in Nevada City for a 10,000 sf Community Center, and 25 unit tiny home village. The design was informed by extensive community outreach, including design charrettes with the members of the homeless community that this project was intended to serve. Knowing one model for homeless outreach doesn’t serve all, we worked to address the needs of our homeless neighbors who were excluded from traditional homeless shelter and transitional housing models. Housing first principles lead the way to many of the design decisions made on this project. The Roots Community Center features a large multi-use common space for community meals, doubling as a warming or cooling shelter during inclement weather; a 38-bed hostel; a 4-room hospice recovery center; all paired with spaces for health, wellness and mental health partners, as well as resources for non-residents.









